We’d like to show the side of the world you don’t normally see on television.
By Barek Halfhand
The decision to conclude the Peabody Estate installments as one of my recurrent locations ironically coincided with the County F.P.’s announcement that commencement of the St. Paschal Friary demolition had already begun despite the steadfast efforts of historical preservationists and the ambitious seeming renovation designs proposed by local real estate developers that included plans for everything from assisted living to moderately priced condos to studio apartments to low income housing (much to the chagrin to neighboring affluent subdivision residents) to an office building/speciality shops/restaurant-bar banquette facility combination...sadly the burgeoning annual cost of maintaining the 100,000 square foot structure that was rapidly falling into disrepair and the unresolvable zoning disputes and assorted ensuing lawsuits finally sounded the death knell for the this unique, notoriously haunted old building...the asbestos removal, dismantling and complete cleanup is projected to cost over $700,000 USD ...
In addition to the hundreds of photos and HD videos I made chronicling the progressive stages of deconstruction from multiple trips over the last month or so upon learning the fate of this landmark behemoth, as fate would have it I was probably the last to ever photograph the inside of this legendary, historic icon of haunted Chicago-land lore and relic of Catholicism... the inclusion of a hard-hat and breathing apparatus to that of my usual (intentionally) small list of trip accouterments, some creative wrangling and maybe the sheer efficacy of the Jedi mind trick I employed granted me a brief but unfettered access to the inside of this gargantuan, Gothic mansion and the lingering curiosities still harbored within...in the past only strained, fleeting glimpses through streaked windows opaqued by dust or partially obscured by haphazard board-up efforts hinted at the ornate, hand crafted wood workings of the ceilings, latticework theme walls, shelving units and book cases of the great halls not to mention the twin maple hardwood staircases that lead to the stone terraced circular balconies above the main entrance reception area and beyond ...even those limited peeks inside were almost completely restricted by last fall’s plywood security fortification project that even further shrouded the building in mystery and speculation ...rumor has it that a certain phantasm with a penchant for fear generation was scaring hikers on the nearby paths and wooded grounds by glowering at them from within and this is why some of the third story (unbroken) windows are covered ...I did not hasten my time inside but in the same respect I did not want to risk revocation of the access I was granted under the pretense of being “In and out” so I didn’t push the envelope too far but I did in fact get some amazing shots that were well beyond my expectations ...the presence there is tangible even from the outside but as I made my way though a pitch black stretch of basement hallway with only the back light LED from my cell phone as illumination the sense of that presence intensified (heaven forbid I ever bring a flashlight)...
The upper level of each wing had wide open (and irresistible to someone like me) roof access terrace doors that provided a welcomed open air reprieve from the musty, dank catacombs within and as I peered over the crenelated wall to the ocean of blue sky above the fall tinted trees lining Mayslake and the crisp, sun stippled autumn landscape below, the notion of relinquishing this plot of land to nature seemed to be lessen this affront to the preservation of a historical landmark by way of it’s unceremonious destruction ...
Construction of the current (condemned) building began in 1952 after the original structure built on a plot of land to the east of the Mayslake Manor (Peabody Estate) was purchased by the Sacred Heart Order in 1924 shortly after the death of Illinois coal magnate and family patriarch; Francis Stuyvesant Peabody died on south side of the property ... Mr Peabody apparently perished as the result of a heart attack while participating in a fox hunt atop one of his faithful steeds that is buried on the grounds near the mansion along with several other of his prized and beloved thoroughbreds...the property itself was once home to one of the few remaining mixed Native American Tribe villages in the northern region of Illinois prior to the 1825 enactment and subsequent later enforcement of President Jackson's “Indian Removal Act and many feel this is contributory to the inordinate amount of supernatural activity reported at this site throughout the years...plus there is the added component of Mr Peabody’s death near the site as well as the fact that the facility served as a retirement home for aging monks when this branch of the practicing Franciscan order relocated towards the end of it’s tenure housing this religious institution ...
There has been much theory and conjecture regarding construction/ remodeling/demolition and elevated levels of supernatural activity, while much of this is proffered hypothetically and although some present their aphoristic views as axiomatic doctrine, few disagree that a correlation exists...whether these projects “awaken” dormant yet sentient entities or if it simply triggers a residual looping “play-back” at this juncture remains a matter of personal belief...I have lauded my own theories on this in the past drawing comparisons to analog sound waves imprinting on vinyl records and psychical impression imbued in certain rock or stone used in building materials and the vibration of the construction work releasing a “playback”...conversely the vibrational harmonics thought to facilitate and invoke spiritual commune may also inadvertently attract, reinvigorate, agitate or infuse with energy a non corporeal entity anchored, grounded or “attached” to a location undergoing remodel or demolition etc. ...
Reviewing The sheer volume of video footage I captured during this first phase alone shall prove to be a daunting task and one of tedium but I will be composing 2-3 You-Tube videos and adding them shortly as the atmosphere I encountered inside will be undoubtedly be of particular interest to those of you that are adept at interpreting the radiant energetic signatures that many contend emanate from photos and videos...my own “intuition” was instilling a sense of extreme discomfiture that seemed to be the most acute near the upper floor study where the bizarre books are on display ...whether this was indicative of a spiritual presence or if it was the adverse effect of exposure to black mold, friable asbestos or any other number of possible airborne carcinogenic agents is a matter of opinion open to discussion (I didn’t wear the mask) ...be sure to check back for update photos for phase 2 ....
Here are the (compressed to 1MB )base photos, some have been sharpened or color enhanced ....b
http://s1133.photobucket.com/albums/m597/HalfhandNationOfDomination...
Views: 82
Comment
-
Comment by Barek Halfhand on December 11, 2010 at 3:08pm
-
Update 2: GONE
The first cumulative snowfall of the nascent winter landscape presented the periphery of the friary site with an almost Hallmark Card panorama for this update of the demolition ...the building is now completely gone save for one very small, red bricked corner section of the southeast wing peaking
through the virgin winter shroud and the innumerable mounds of snow capped rubble awaiting removal pending favorable weather...
Sections of the western driveway parapet and stairway to the grounds below still stand but the red , orange and yellow contrasting colors of the now dormant, demolition war machines against the soft whitewashed background beyond left little doubt that this was only temporary ... a stark reminder that even these last structural vestiges that seem so deeply embedded in this landscape will inevitably succumb to the destructive juggernaut of these mechanized leviathans and bellicose cast-iron beasts once they roar back to life following this ephemeral state of imposed hibernation...
The gaping wound in the earth I expected to see where the derelict domicile stood for so many years was concealed by the powdery precipitation, but there still was a sense of disruption in the
fragile ecosystem island that sits juxtaposed amid a major Illinois roadway, affluent upscale housing, Ace Hardware corporate headquarters and even McDonald’s “Hamburger University” all within a mile radius of the estate property that seems frozen in time ...
“Now if they would only condemn that infernal dog park” Mr Peabody quipped as he cantered past me atop a particularly regal mannered Dunbar that blustery December afternoon...
“I hear the forest preserve is planning on adding an additional dog park next to the mansion”
I replied ...he didn’t respond but his shoulders visibly hunched as he undoubtedly cringed....
St Paschal's Friary Demolition Part Five: It's Gone ...the final HD video installment of this famous icon of haunted Chicago history...
http://www.youtube.com/watch?v=eCmNgcszOOY
St Paschal's Friary Demolition Part Six: Still photos from 4 years of coverage including the progressive stages of the demolition process ...
http://www.youtube.com/watch?v=p_c2pk1uwjA
Here are the (compressed to 1MB )base photos, some may have been sharpened or color enhanced (30 total)....b
http://s1133.photobucket.com/albums/m597/HalfhandNationOfDomination...
-
Comment by Barek Halfhand on December 11, 2010 at 3:08pm
-
Comment by Barek Halfhand on November 24, 2010 at 11:51am
-
*UPDATE*
The task of plotting returns trips to chronicle the transformative stages of the friary from that of a massive, impenetrable fortress to that of growing heaps of nondescript debris and imbroglios piles of rubble has proved to be one of difficulty to gauge...Aside from a few brief weather extremes and temperature fluctuations, Chicago-land has otherwise enjoyed an unseasonably mild and rather pleasant fall thus far but the evident complexity of this project has made estimable benchmark projections harder than expected ergo the improvisation of combining increased frequency with abbreviated trips and reconnoitering drive bys...
Twice since the initial edition of the friary demolition I have arrived before daybreak ...one morning in particular was especially cold and suffice to say, my hoodie sweatshirt did little to stave off the penetrating chill that rapidly permeated my machismo motivated determination to forge ahead despite the frigidity ...I tend to inculcate my belief that predawn is the optimum time to explore supernaturally active sites in these narratives but this location alone has set that belief in stone ...the sudden overnight dip in temperatures on one particular excursion created a rising steam over the lake that seemed to hover and swirl before dissipating with the howling wind rushing over the choppy, dark waters ...
The well tread gravel path that would normally be spotted with joggers and dog walkers by this time of the morning during the warmer summer months, enjoying the scenic lake-scape and pastoral grounds that divided the Mansion from the Friary... but as Indian summer surrendered to fall’s waning daylight hours and encroaching cold, the usually excursive and expeditious locals have opted for greener indoor pastures...and as I thought myself to be the path’s sole occupant my nonchalant stroll towards the massive outline of the friary structure interposed against the orange tinted glow of the eminent sunrise, I was stopped dead in my tracks by the sound of rapidly approaching footfalls to my rear...the unhindered wind rushing over the lake howled at me from the west as I stopped and spun around to confront the sound running up from behind, but saw nothing in the limited morning light...the wind seemed to assail me with increased vigor and the closer the path curved toward the lake, a vortex of tree thrashed leaves circled above before scattering into the prairie bramble beyond...the footsteps were now replaced with the unmistakable clip-clop of equine hooves beating the stones behind me as a sudden gust of wind whipped up again and hit me like the a phalanx of armor plated infantry charging over the small hill rising from the foaming froth of the wave lapping shoreline ...I distinctly heard a shrill braying or whinnying accompany the next roar of wind from the west but stopped suddenly as did the almost gale force seeming blast...
Rounding the curve of the lake, the visage of F.S. Peabody standing stodgily with his arms locked behind his back and sporting his favorite fox hunting riding habit actually elicited a huff of bemused disbelief from me as I walked up and stopped within a few feet of the smirking specter... “Fall off your horse Francis?” I asked wryly with a feigned nonchalantness...”No just letting Dunbar graze and allowing myself a slight reprieve while the wife rides ahead with the boys and Winston because their constant chattering will surely alert any fox within a 10 mile radius “ he replied dryly without compromising his avuncular veneer ...remembering the speculation that he stopped his horse and dismounted because he felt dizzy before toppling to the ground as the result of heart failure I asked if he was “feeling okay” ...With a raised eyebrow and a hint of confusion he replied “I’ve never felt better in my life why do you ask?” ...I tried to avoid looking at the visibly perturbed Dunbar snorting 20 odd yards beyond with the crumpled likeness of the man standing in front of me just visible through the knee high prairie grass at the horses feet...”I just thought you may have stopped riding because you had a dizzy spell or something” I probed ...”If I wanted a Sunday morning interrogation I would have continued on with my wife’s riding party or perhaps invited a few local U.S. mining commission officials to breakfast” ...just then the barking of a dog interrupted my uncomfortable dialog with Francis and expecting a phantom pack of foxhounds to come bounding over the summit to the east, I was relieved to see it was a (live) early-bird jogger with a medium sized canine companion... when I tuned back to F.S. P. he, Dunbar and the his fallen imprint were gone which did not disappoint me considering that his appearance was far too close to what I had in the past in visualized ...I still haven’t looked into the reality of an animus between the coal mogul and federal mining commissioners as our subconscious likes to add components of our imagination to these encounters ...oddly the dog that was trotting along keeping and even pace with his leash leading master stopped abruptly to bark at the precise spot where Dunbar was grazing forcing the man to stumble slightly to regain his footing on the loose gravel ...
A couple of the second installment trips were in the mid day while the crew was still working diligently to dismantle the remaining sections of the building...the north lake facing wing of the building proved to be the last section toppled and as I made my way up the gently ascending hill to what was probably going to be one of the last times I would be seeing of the friary perched majestically atop the forested hill...passing the intersecting path I could begin see the stacks of sticks and branches dotting the blacken scorched earth of a recent controlled-burn, weed abatement effort...the smell of charred wood and dried grasses mingled with the sweet smell of the fresh fallen leaves that were now competing for domination of the forest ground cover in a surprisingly unoffensive way...the visible boom of the crane swung threateningly above the roof line with a swift grace that belied it’s towering height and cumbersome countenance...the light from the south wall absent, north wing created a surreal glow through the narrow window slots of the center section as I approached...a darting beige colored animal startled me with it’s leaf crunching leaps towards a small copse of bushes and what I initially thought may have been a fox turned out to be just be an exceptionally rotund squirrel, an indigenous woodland critter that is not in short supply in these parts ...
Rounding my way around to the south end of the site, the landscape on the west side where the garage and incinerator formerly stood was a constantly changing landscape with each visit...from piles of broken brick to heaps of twisted metallic scrap to mounds of assorted toxic looking debris to quarry grade sifted rock and finally a tilled, virginal topsoil...the metamorphosis is astonishing and the Trekkie in me was reminded of The Crystalline Entity’s resource stripping topographical sweep of Omicron Theta (nerd alert ) ...the voracious, cold iron jaws swinging below the pulley rigged boom of the crane angrily gnashed at a partially eviscerating portion of the truncated structure ...an acrid cloud of silted dust rose in a mushrooming plume with each remorseless mouthful ingloriously discarded from the Godzillan maw ...
The visits when no crew were present still bore the residual imprint of mechanized destruction and the very ground I tread resonated with harmonic dissonance ...the inimitable odor of internal rot long entombed within the archaic architectural sarcophagus was detectable even beyond the fence line...that familiar smell that had merely wafted from the basement vents in the past now hemorrhaged from the gaping wounds in the building ...the hand crafted stone terrace of the main entrance foyer was clearly visible but the ornate wooden staircase was not visible from the vantage point I observed, although it almost looked like the wall was removed to specifically accommodate an intact removal...hopefully it will be reinstalled elsewhere as a nostalgic attribute of a new building or facility or at least stored for later exposition as an item of historic significance...
The penultimate last visit was a cold, damp and dreary mid-morning Sunday AM thus depriving me of the roar of angry machinery crushing rock and metal...the eastern section where the reception foyer and wooden staircases and one square bookend portion of the northeast was all left standing ... Judging from the general sense of disconcertion I was picking up, I was reminded of a few of the confused (earth bound) senior citizens at Plymouth Place wondering "what all the racket was" as the walls crumbled around them until getting nudged along (not by me) ...the realization that this unique icon of Chicago’s haunted history would soon vanish completely from the south end of the Peabody Estate became an ineluctable harsh reality...F.S. Peabody seemed indifferent to the ablution of the building that has likely obstructed a significant percentage of his southern riding range ...in fact I think he may have been grinning as Dunbar chomped somberly at the handful of oats he held up to the horse’s snout ...
Here are the (compressed to 1MB )base photos, some have been simply sharpened or color enhanced ....b
http://s1106.photobucket.com/albums/h377/HalfhandNation2/St%20Pasch...
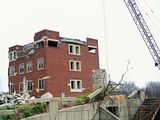
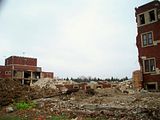
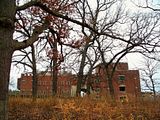
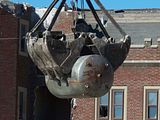
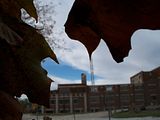
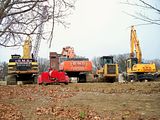
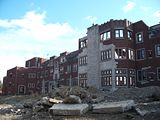
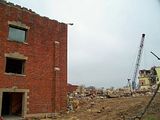
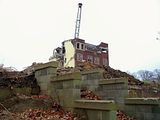

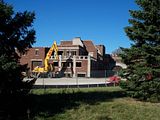
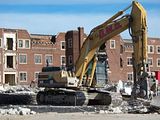
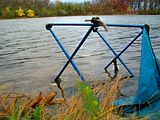
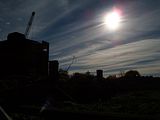
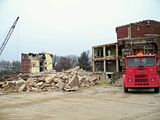
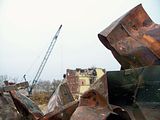
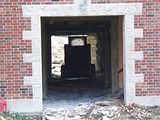
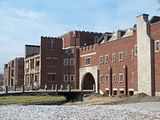
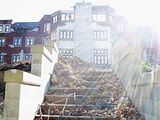
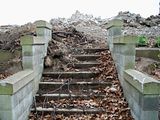
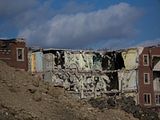


















































------------------------------------------------------

-
Comment by Barek Halfhand on October 30, 2010 at 12:06pm
-
Sadly the burgeoning annual cost of maintaining the 100,000 square foot structure that was rapidly falling into disrepair and the unresolvable zoning disputes and assorted ensuing lawsuits finally sounded the death knell for the this unique, notoriously haunted old building....b
Haunted St Paschal's Friary Demolition-Part One
http://www.youtube.com/watch?v=k8ypgt8HjaI
Haunted St Paschal's Friary Demolition-Part Two (Inside)
http://www.youtube.com/watch?v=S7PDdHeMq8A
Haunted St Paschal's Friary Demolition-Part-Three (Inside)
http://www.youtube.com/watch?v=xj4btdG0oWs
Haunted St Paschal's Friary Demolition-Part Four
http://www.youtube.com/watch?v=K-1tw2sEDFs
--------------------------------------------------------

-
Comment by Barek Halfhand on October 26, 2010 at 11:23am
© 2026 Created by Richard Lukens.
Powered by
![]()
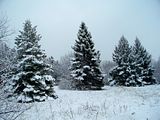
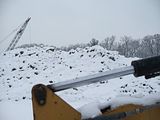
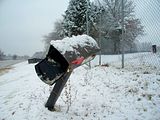
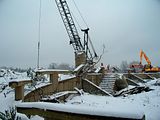
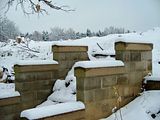
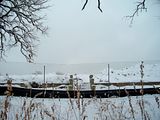
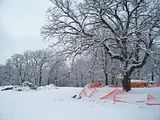
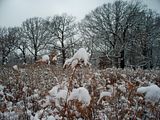
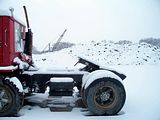
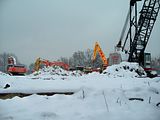

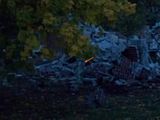
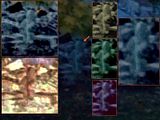
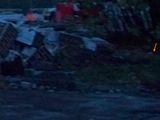
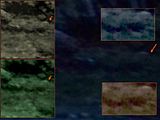
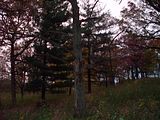
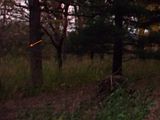

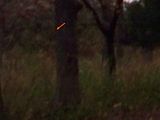
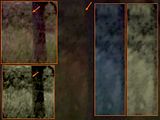
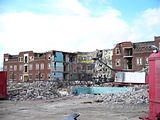
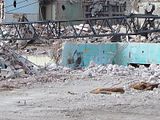
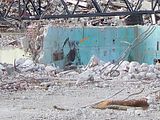

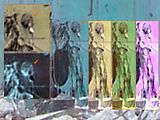
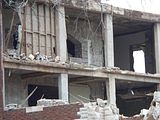

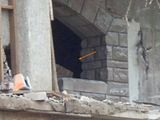
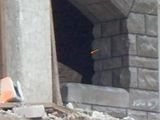
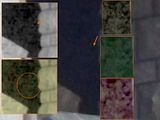
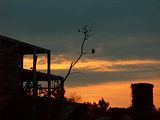
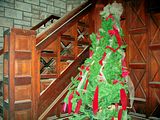
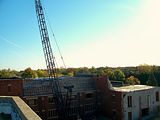
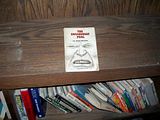

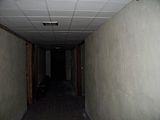


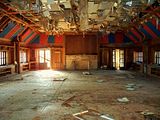
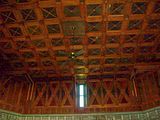
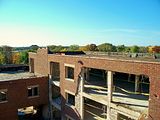
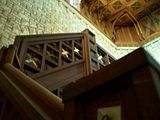
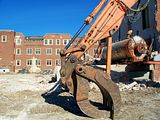
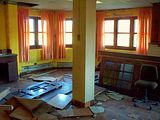
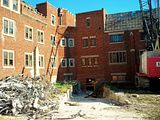
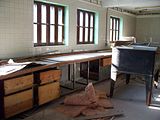
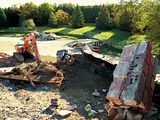
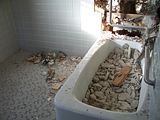
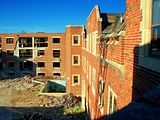
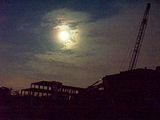
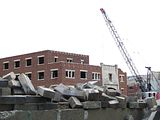
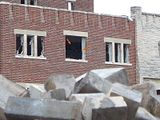
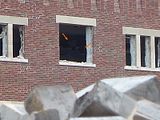
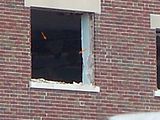
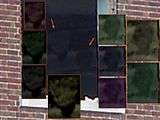
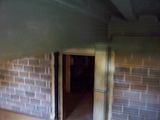
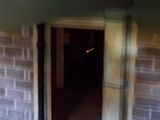
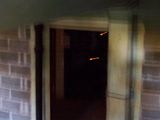
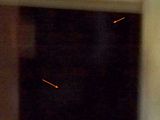
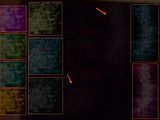
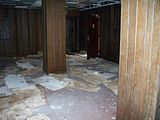
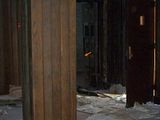
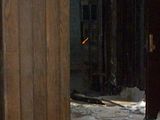
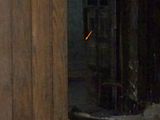
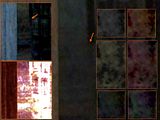
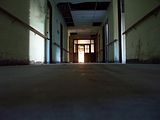
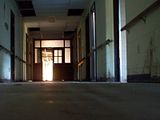
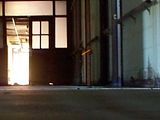
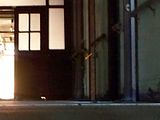
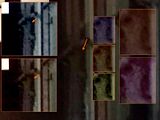
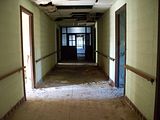
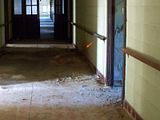

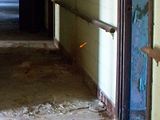
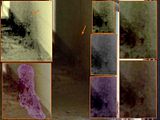
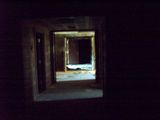
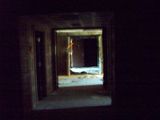
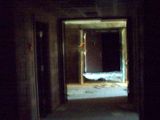
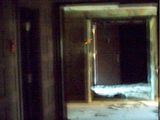
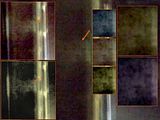
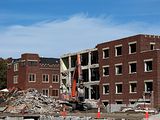
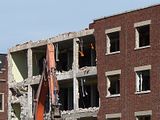
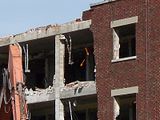
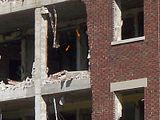
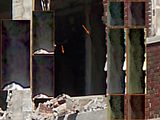
You need to be a member of Architects of a New Dawn to add comments!
Join Architects of a New Dawn